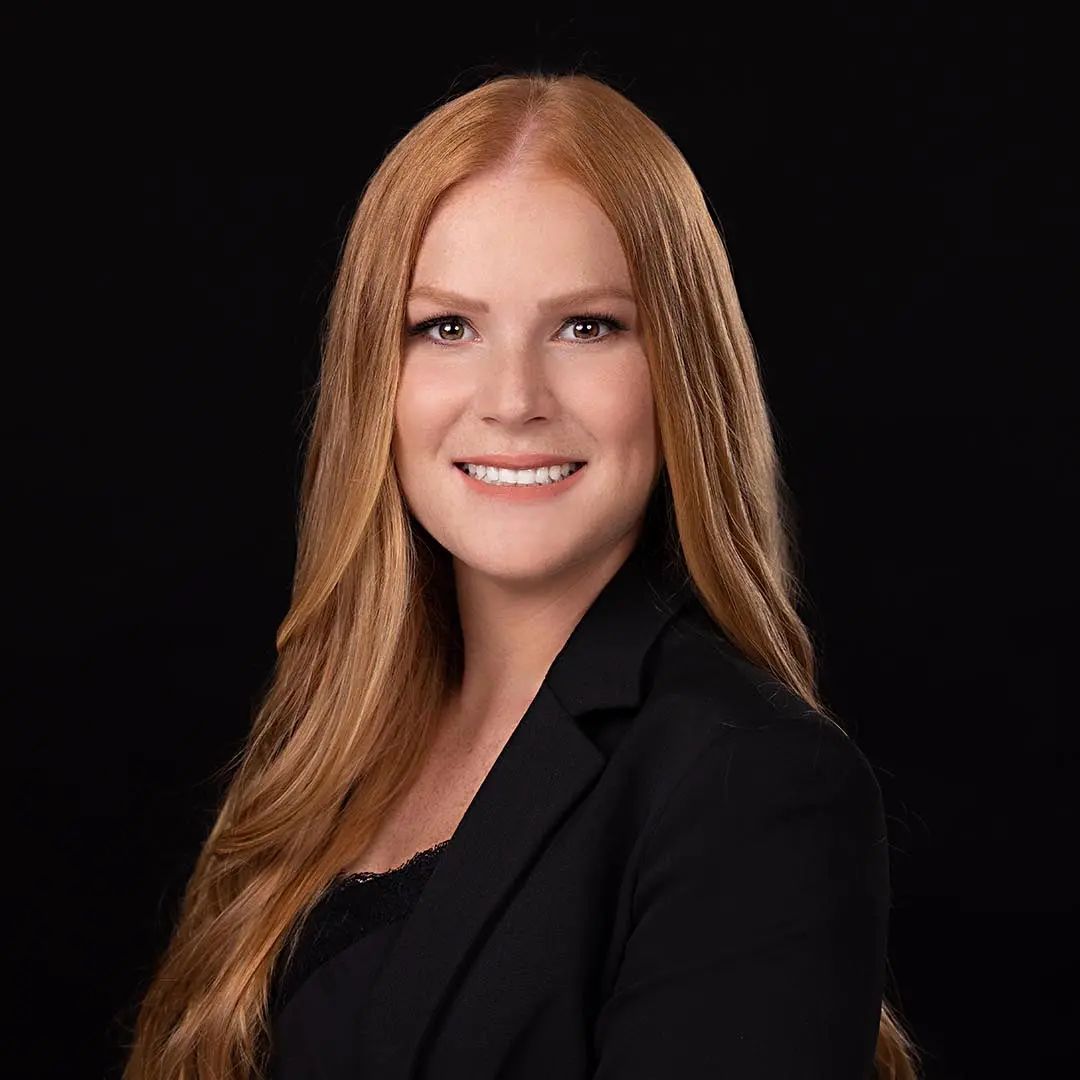
Megan Solomon
480-272-4649
Email
Listing Details:
Listing ID: 6839997
Updated: 3/23/2025 7:33pm
| Status | Active/For Sale |
| Days On Market | 25 |
| Taxes | $672.00 |
| HOA | $93.00/Monthly |
| Type | Single Family Residence |
| Garage | 3 |
| Year Built | 2025 |
| Lot Size | 7380.00 |
| County | Maricopa |
| Listed By | Compass |
Description:
Discover the elegance and space of this stunning Diamond floor plan, offering 4,127 sq. ft. of thoughtfully designed living space. This six-bedroom, five-and-a-half-bathroom Craftsman-style home is situated on an oversized homesite near the park and heated community pool & spa. Step inside to find an inviting two-story layout featuring a guest bedroom downstairs, a large office, and an expansive loft—perfect for work, relaxation, or play. The heart of the home is a gourmet kitchen, boasting white 42'' maple cabinets, sleek quartz countertops, a 36'' gas cooktop, built-in microwave and wall oven, and a stylish tiled backsplash. The space is beautifully accented with mixed metal finishes in black and gold, adding a touch of modern sophistication. A 4-panel sliding glass door opens to
Community Features:
- Community Spa
- Community Spa Htd
- Community Pool Htd
- Community Pool
- Playground
- Biking/Walking Path
Interior Features:
- Upstairs
- Eat-in Kitchen
- 9+ Flat Ceilings
- Soft Water Loop
- Kitchen Island
- Pantry
- Double Vanity
- Separate Shwr & Tub
- High Speed Internet
Exterior Features:
- Private Yard
School Information:
- Katherine Mecham Barney Elementary
- Queen Creek Junior High School
- Queen Creek High School
Agent Information:



















